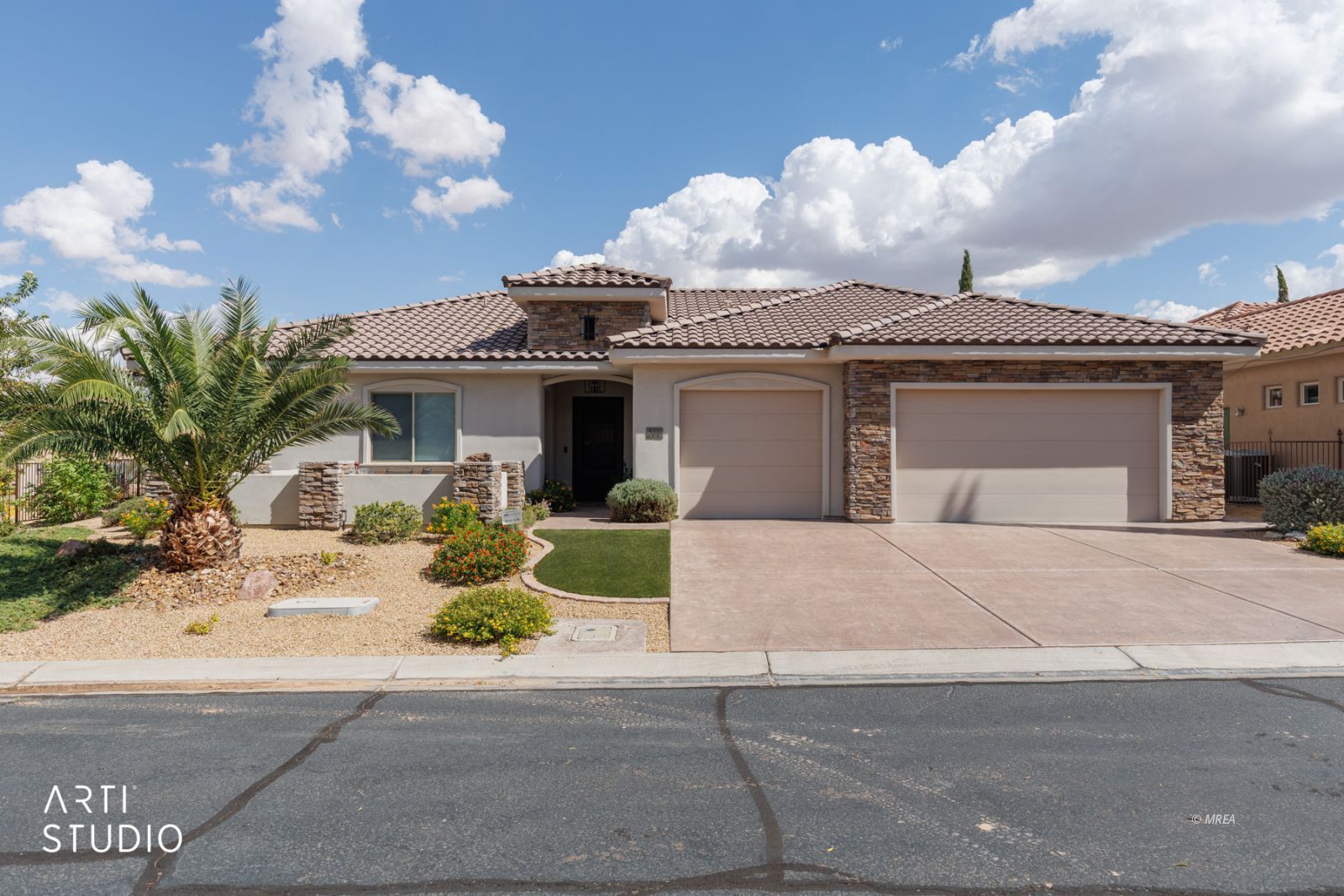
1
of
39
Photos
Price:
$659,000
MLS #:
1126938
Beds:
3
Baths:
3
Sq. Ft.:
2206
Lot Size:
0.18 Acres
Garage:
3 Car Attached, Heated, Remote Opener
Yr. Built:
2019
Type:
Single Family
Single Family - Resale Home, HOA-Yes, Special Assessment-No
Tax/APN #:
00108215005
Taxes/Yr.:
$4,618
HOA Fees:
$173/month
Area:
North of I15
Community:
Mesquite Vistas
Subdivision:
Villa La Paz II
Address:
566 Salerno Cir
Mesquite, NV 89027
Beautiful Modern House with a VIEW!
As you walk up to the home you are greeted with an beautiful 8 foot iron and glass door which opens to a large foyer 1' x 2' tiles and distinctive drop ceilings with LED lighting throughout the home. Living room has a CUSTOM 3 sided fireplace, surround sound and electronics cabinet for a clean accent entertainment wall. Chef's dream kitchen with slate appliances, quartz countertops, high end cabinets, open concept design between dining & living room areas. Walk out to the covered back patio to see an amazing view of the mountains, lush landscaping with mature fruit trees, raised garden area with fountain. Home is pre wired for Jacuzzi. Casita has separate entrance just off the main door, wood panel tile flooring, kitchenette, walk in closet, bathroom with large walk in shower. Main bedroom has darker 1' x 2' tiles, ceiling speakers & modern style ceiling fan. En suite has floating double vanity with under mount lighting, large frameless mirror, walk in shower, garden tub & walk in closet. Guest bath has under cabinet lighting & custom tiling around tub. Guest bed is large with modern ceiling fan & walk in closet. 3 car garage has epoxy floor, ceiling shelves & mini-split AC/Heater.
Interior Features:
Alarm/Security System
Ceiling Fans
Cooling: Electric
Cooling: Heat Pump
Fireplace- Electric
Flooring- Tile
Guest House/Casita
Heating: Heat Pump
Home Theater Surround
Walk-in Closets
Window Coverings
Exterior Features:
Construction: Stucco
Cul-de-sac
Dog Run
Fenced- Full
Foundation: Slab on Grade
Landscape- Full
Patio- Covered
Roof: Tile
Sprinklers- Automatic
Swimming Pool- Assoc.
Trees
View of City
View of Mountains
Appliances:
Dishwasher
Garbage Disposal
Microwave
Oven/Range- Electric
Refrigerator
W/D Hookups
Water Heater- Electric
Water Softener
Other Features:
HOA-Yes
Legal Access: Yes
Resale Home
Special Assessment-No
Style: 1 story above ground
Style: Contemporary
Utilities:
Internet: Cable/DSL
Phone: Land Line
Power Source: City/Municipal
Sewer: Hooked-up
Water Source: Water Company
Wired for Cable
Listing offered by:
Rick Blaber - License# S.0177435 with ERA Brokers Consolidated, Inc. - (702) 346-7200.
Map of Location:
Data Source:
Listing data provided courtesy of: Mesquite Nevada MLS (Data last refreshed: 11/30/25 3:24pm)
- 56
Notice & Disclaimer: Information is provided exclusively for personal, non-commercial use, and may not be used for any purpose other than to identify prospective properties consumers may be interested in renting or purchasing. All information (including measurements) is provided as a courtesy estimate only and is not guaranteed to be accurate. Information should not be relied upon without independent verification.
Notice & Disclaimer: Information is provided exclusively for personal, non-commercial use, and may not be used for any purpose other than to identify prospective properties consumers may be interested in renting or purchasing. All information (including measurements) is provided as a courtesy estimate only and is not guaranteed to be accurate. Information should not be relied upon without independent verification.
More Information

For Help Call Us!
We will be glad to help you with any of your real estate needs.
Patty Brooks
(702) 845-1571 Gerry Gentile
(702) 461-3136
Patty Brooks
(702) 845-1571 Gerry Gentile
(702) 461-3136
Mortgage Calculator
%
%
Down Payment: $
Mo. Payment: $
Calculations are estimated and do not include taxes and insurance. Contact your agent or mortgage lender for additional loan programs and options.
Send To Friend
